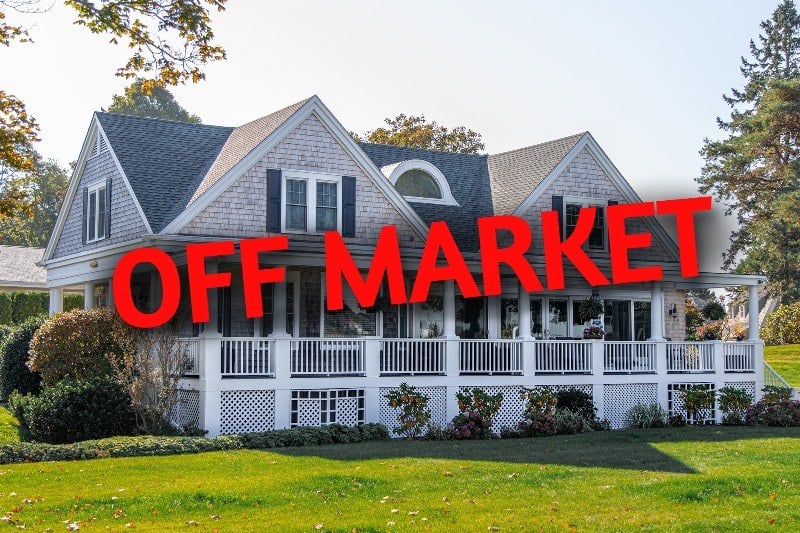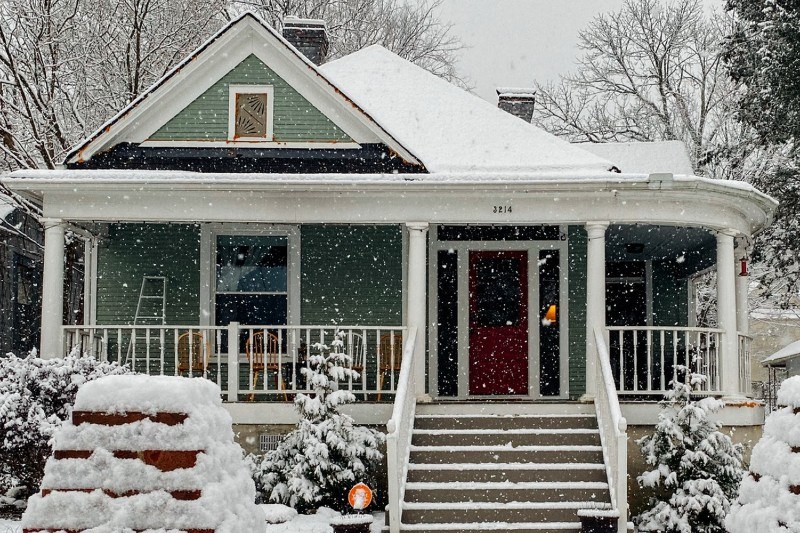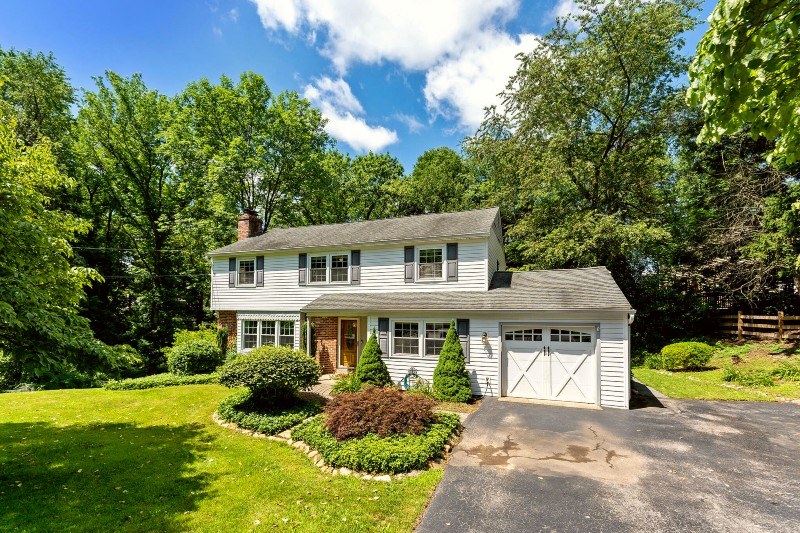In just a few years, multigenerational living has gone from antiquated arrangement to popular homebuilding request. More and more families are interested in buying a home - or re-vamping an existing home - so that younger and/or older family members can coexist.
As Fox Business reports, COVID-19 may have a long lasting impact on the way Americans view their housing options. Scores of millennials and Gen Zers flew back to the nests they had left not too long ago, while other families made room for aging Baby Boomers. But even beyond that, Americans are seeing the benefits of keeping everyone under one roof.
Will your home be able to accommodate multiple generations? Here’s what you need to know.
Multigenerational Housing is Practical
As we’ve detailed in prior blog posts, the current seller’s market is likely to continue for years due to a shortage of housing stock. These days, a new home is expensive, especially compared to decades past - even adjusting for inflation. In 1970, the adjusted median home value was $65,000; today, it’s $295,300.
Multigenerational housing allows for younger generations to save their money while attending school or taking entry-level jobs that typically pay far lower than what they’ll be making later on in their career. And older Americans, who are often living off their retirement income, can experience some relief from rent or mortgage payments.
“I get a lot of calls from people who, at a bare minimum want a place for a bedroom and a bathroom for their parents to come and visit, or to move in,” notes Baltimore-based Realtor Jeanette Mitchell. “It’s becoming very, very popular with new home construction as well.”
What’s needed for a well-functioning multi-generational household
Space isn’t the only requirement for a successful multigenerational house: great design is also key. Many multigenerational housing plans today include a “mother in law suite,” also known as a “granny suite.” Though these terms are a bit antiquated, this “suite style” of living is well suited to adult children, grown siblings and more.
A mother in law suite is a private section of the house that serves as a separate living space. These spaces typically include a bedroom, bathroom, kitchen (or kitchenette), and separate entrance. Some in law suites will include a living room space as well. In some homes, existing space - like a basement or garage - can be converted into a mother-in-law suite.
“What a lot of people are doing is building it as a bigger office den that can be converted later on into a first floor bedroom and bath for their parents,” notes Mitchell.
In other homes, the easiest way to make this happen is to build an addition onto the house, or add an “outbuilding” of sorts in the backyard - also known as an ADU (accessory dwelling unit). These additions are separate from the main residence, allowing for greater independence and privacy. The ADU first gained popularity in California, but already, Realtors are seeing increased interest on the east coast.
ADUs Sell Faster
It’s possible, too, that this type of living design will become in greater demand over the next decade. In a recent article, Forbes notes that detached living areas, or ADUs, specifically, are a hot ticket item:
“Homes that have ADUs are a hot ticket in today’s vigorous housing market. Data shows that ADU homes have been selling faster, with higher price tags, year-over-year, while outpacing national sales trends during the coronavirus pandemic.”
And - although the pandemic has created an even hotter market for ADUs since they allow for greater work-from-home flexibility - this trend has been ongoing for the past several years.
“A lot of people are looking to build accessory dwelling units. ADUs are a great way to have the parents near them but not in the same household, so to speak,” explains Mitchell. “You’re going to be seeing more and more of that around the country. The other thing about ADUs is that they’re not necessarily for just relatives - that can be a great source of rental income for somebody.”
How much does it cost to add a mother in law suite?
According to Homelight, the cost of adding an in-law suite will vary depending on whether you’re converting an existing space, or adding on to your home. It’s also worth keeping in mind that homes built for multigenerational housing tend to sell for more, as new homeowners look for turnkey ways to accommodate their “nuclear plus” families.
Homelight estimates that, for example:
- A garage conversion will cost between $10,000 and $20,000
- A basement conversion will cost between $50,000 and $75,000
- An additional second master suite can cost $20,000 to $70,000
- A dwelling unit can cost up to $40,000
Keep in mind, of course, that these costs will vary widely depending on your existing home, the quality of materials used, and the cost of construction labor in your area (more on that in our “Should you renovate your home?” guide).
PreFab ADUs Can be Surprisingly Affordable
Pre-fabricated ADUs have been seeing increased interest lately. Manufacturers can create multiple prefab ADUs at one time, helping to bring the cost of materials and labor down.
Prefab ADUs:
how much value does a mother in law suite add?
When you take on a remodeling project like an in law suite, it makes sense that you’ll also want to understand how much value it adds to your home. Generally speaking, it rarely makes sense to renovate just for the sake of selling. While having this feature will definitely increase your home’s value, the cost of adding it typically surpasses the value - so you’re best off adding or converting this space if you plan on getting at least a few years’ usage out of it (or if you plan to rent it out for additional income).
In Remodeling Magazine’s latest cost vs. value report, data indicates that the Master Suite Addition (Midrange) national recouped 58.5% of its cost (an average of $136,739). This cost includes:
- 24x16-foot master bedroom suite over crawlspace
- Walk-in closet/dressing area
- Freestanding soaker tub
- Separate 3x4- foot ceramic tile shower
- Double-bowl vanity with solid-surface countertop
- Carpet the bedroom floor; put tile in bath
- Paint walls, ceiling, and trim
- Install general and spot lighting, exhaust fan
What you’ll need in an in law suite may vary depending on who you plan to use it for. Older parents, for example, may be better off with a large shower - rather than a bath - as bathtubs can become difficult to navigate for aging residents. Similarly, kitchen space may take on greater importance for adult children who don’t plan to eat meals often at the main house.
Make sure your mother in law suite plans are by the book
Note: it’s important to make sure your granny suite has the proper permits. Hire a contractor and check out your city’s ordinances. Local ordinances will let you know important things like setback requirements, how large (or small) you can build, and how big your original lot size needs to be in order to add something like an ADU.
Otherwise, rather than being an asset, your addition can hold up your home’s eventual sale as you will be obligated to report unpermitted/illegally zoned work in the seller’s disclosure form provided to the buyer.



